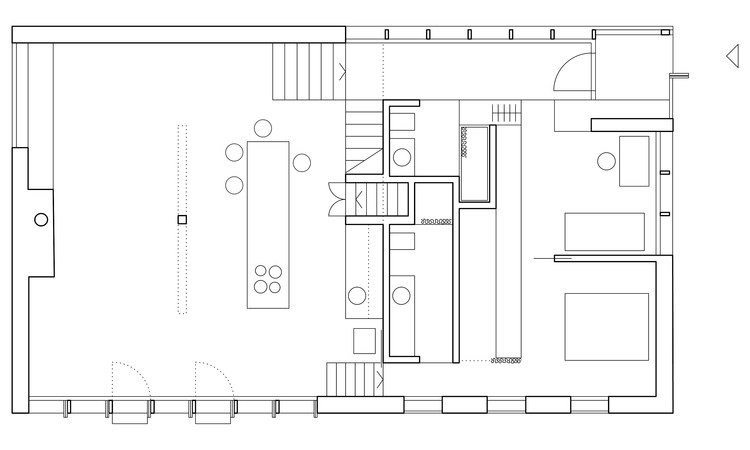
-
Architects: Tom Munz Architekt
- Area: 856 m²
- Year: 2015
-
Photographs:Katia Rudnicki
Text description provided by the architects. The building is located in the small village of Egnach in the hilly foreland of the Lake of Constance. The client purchased a property including a single-family house dating from the 1960s. The tight budget demanded an unconventional spatial approach as well as the use of alternative material solutions.

Foundation and basement of the existing building could be kept and were complemented by a two story prefabricated wooden lightweight construction.

The replacement displays high quality architecture in a distinct and functional form. Its raw and honest materials establish the warm atmosphere and the comfortable feeling in the house. The knowledge and regional relation of local craftsmen were tightly involved in the entire planning process. Due to the open typology and short spatial distances, building-costs could be kept on a low price for Switzerland of 430 €/m3.

Raw, honest, pristine- like the west coast of France, where the clients use to spend their vacations. The harsh climate, the extensive vastness of the country, and the graceful simplicity of the “Cabanas” were recollections that became the conceptual idea for an unostentatious natural home. These topics were adopted to the regional building culture, inserted in the existing settlement, integrating the strict building stipulations. The two story construction holds a façade made from European larch.

The simple typology creates, with its split-level layout, surprising living conditions. The interior finish is held in French Aleppo-pine ply wood made from sustainable cut trees that grew not far from the family’s vacation spot. The black stained kitchen was made from the same wood using a sophisticated pickling method, and was designed, like all fixtures and doors, specially for the house.

A very important precondition was the separation between private and semi-private realm of the home. Therefore, guests are guided through the house in ridge-direction towards the spacious 6m high living space, while private rooms are accessed via stairs separately from there. All living spaces are combined to enable the most generous views and the largest possible living liberty.


















